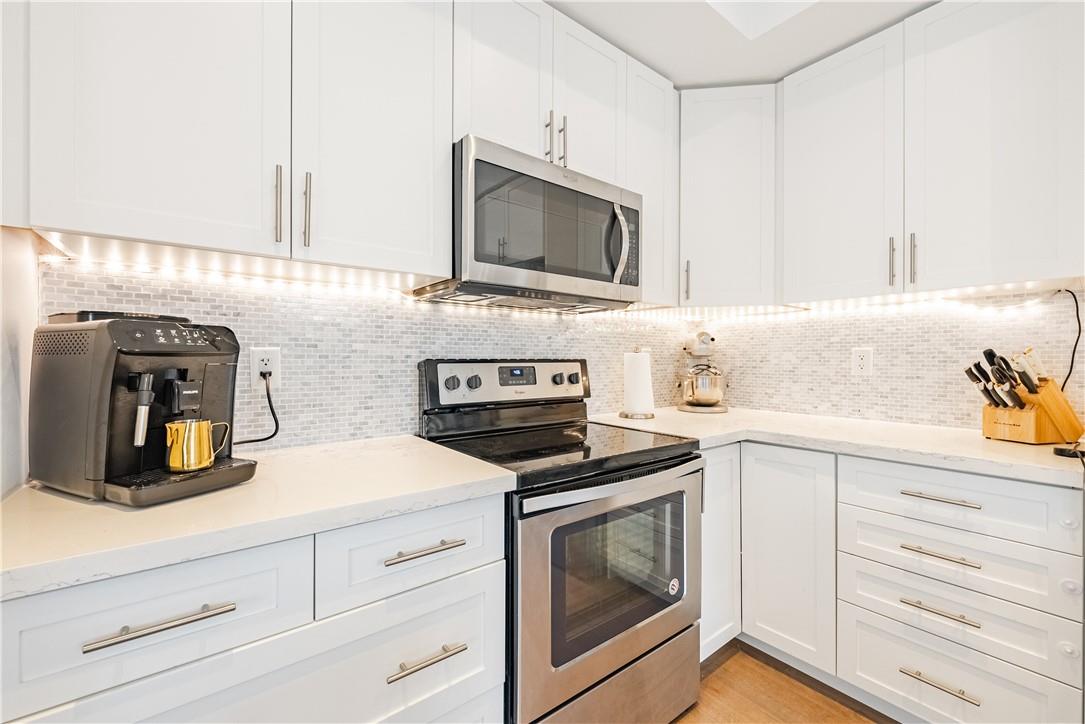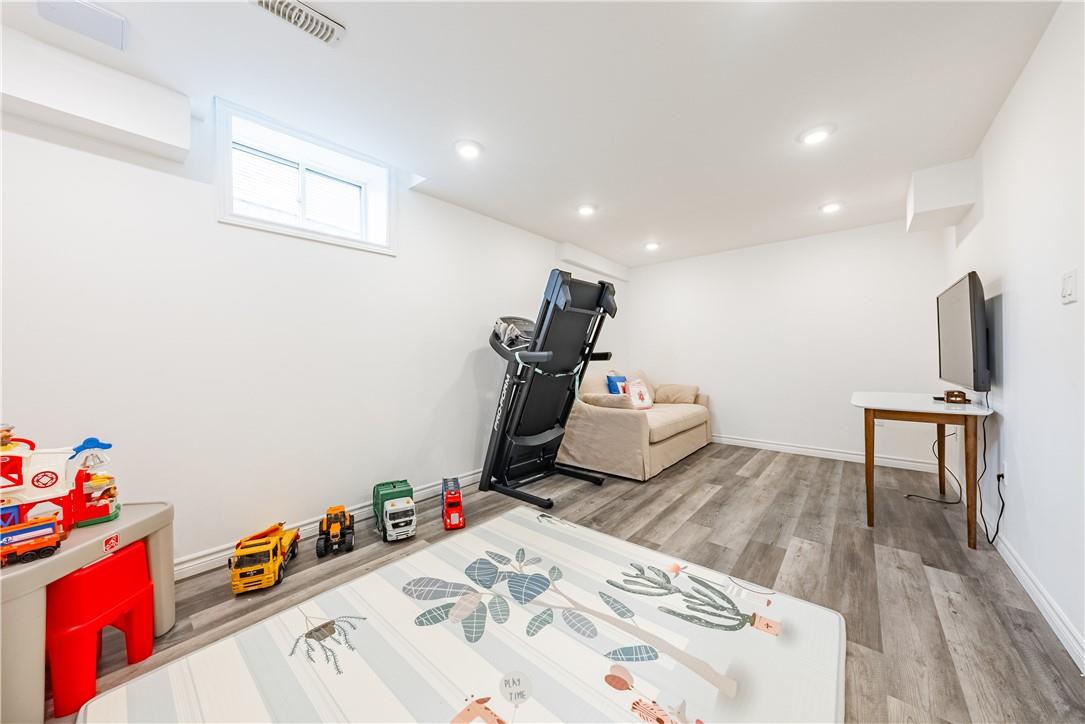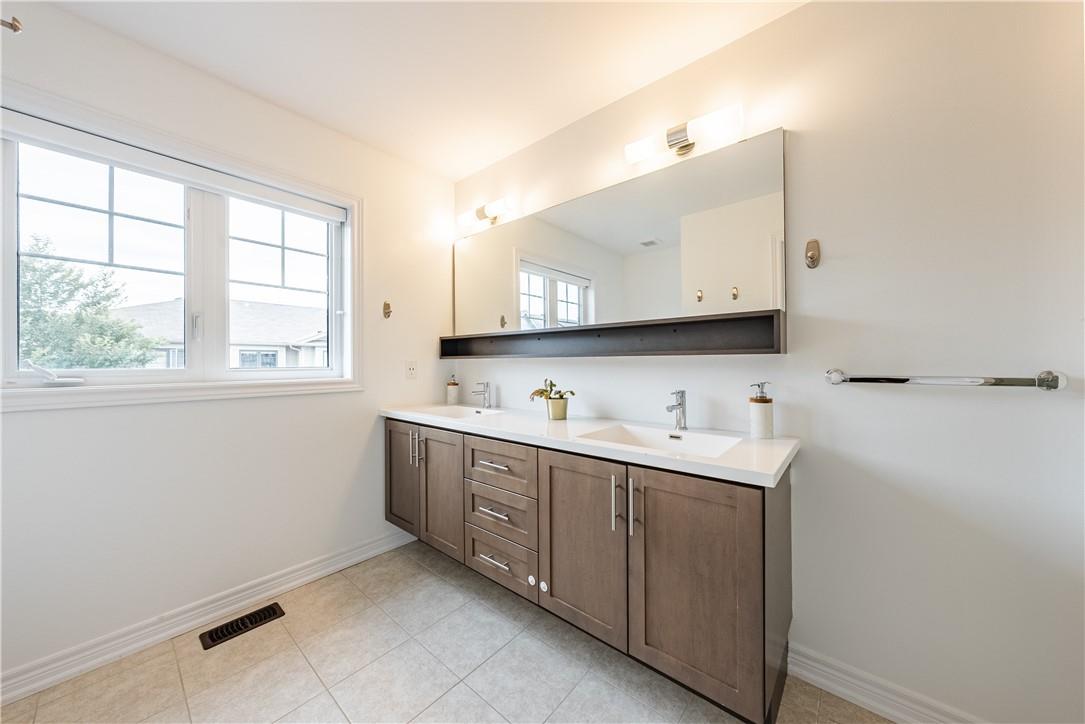| Bathroom Total | 4 |
| Bedrooms Total | 3 |
| Half Bathrooms Total | 1 |
| Year Built | 2018 |
| Cooling Type | Central air conditioning |
| Heating Type | Forced air |
| Heating Fuel | Natural gas |
| Stories Total | 2 |
| 4pc Ensuite bath | Second level | 8' 9'' x 11' 8'' |
| Laundry room | Second level | 7' 9'' x 6' 8'' |
| Primary Bedroom | Second level | 13' 11'' x 14' '' |
| Bedroom | Second level | 9' 4'' x 11' 11'' |
| Bedroom | Second level | 9' 4'' x 11' 11'' |
| 4pc Bathroom | Second level | 7' '' x 7' 5'' |
| Cold room | Basement | 6' 11'' x 4' 1'' |
| Utility room | Basement | 8' 8'' x 8' 6'' |
| Recreation room | Basement | 17' 11'' x 10' 2'' |
| 3pc Bathroom | Basement | 11' 1'' x 4' 1'' |
| Living room | Ground level | 19' 3'' x 11' 2'' |
| Kitchen | Ground level | 11' '' x 8' 8'' |
| Dining room | Ground level | 11' '' x 8' 3'' |
| Foyer | Ground level | 11' '' x 5' '' |
| 2pc Bathroom | Ground level | 7' '' x 3' '' |


Oakville Office:
RE/MAX Escarpment Realty Inc., Brokerage
1320 Cornwall Road
Oakville, ON, Canada L6J 0H7
Hamilton Office:
RE/MAX Escarpment Realty Inc., Brokerage
1595 Upper James Street, Suite 101
Hamilton, ON, Canada L9B 0H7
The trade marks displayed on this site, including CREA®, MLS®, Multiple Listing Service®, and the associated logos and design marks are owned by the Canadian Real Estate Association. REALTOR® is a trade mark of REALTOR® Canada Inc., a corporation owned by Canadian Real Estate Association and the National Association of REALTORS®. Other trade marks may be owned by real estate boards and other third parties. Nothing contained on this site gives any user the right or license to use any trade mark displayed on this site without the express permission of the owner.
powered by WEBKITS










































